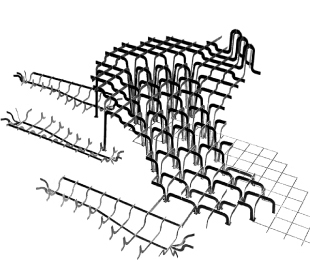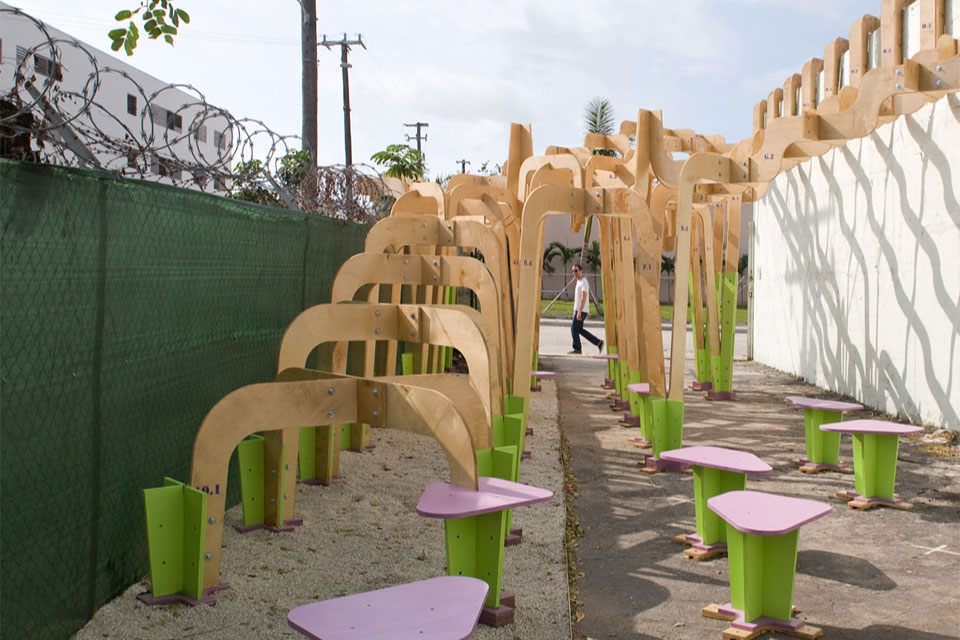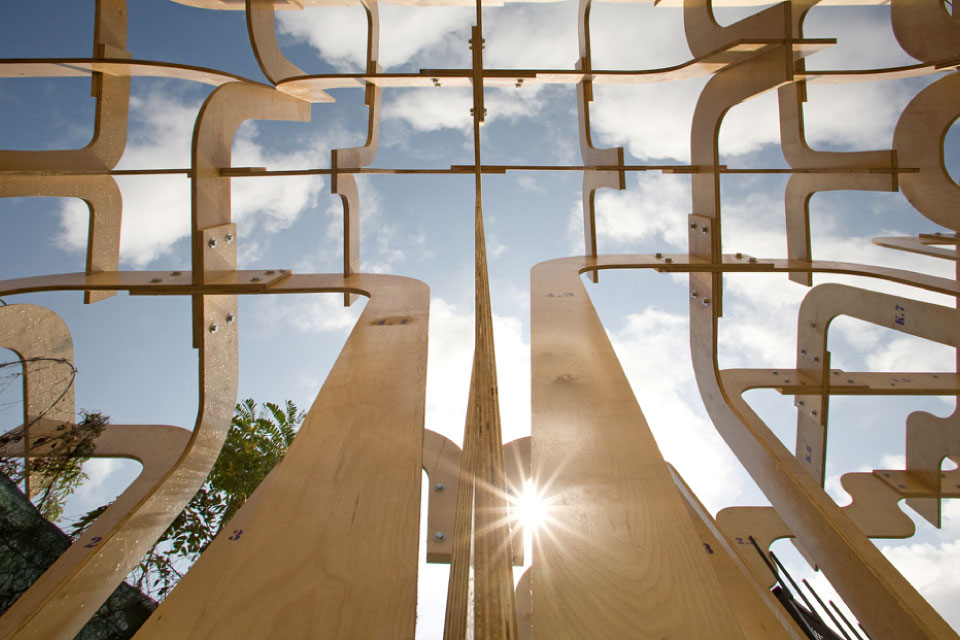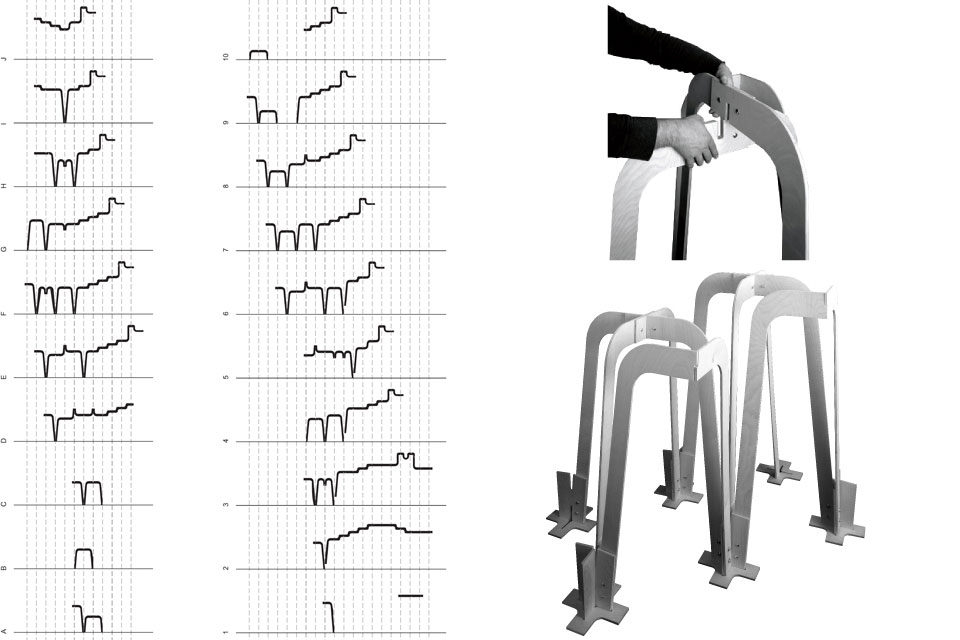First presented as a finalist for the 2005 PS1/MoMA Young Architects Program, Hothouse Lily was selected for the 2008 Synesthetics show al Locust Projects, an alternative arts space. The concept for this installation was to create a site specific artificial landscape adapted to the courtyard of the gallery. The desire to develop a complex and flexible organization married to an economical construction system led to two intersecting trajectories. One was to develop a system of digitally prefabricated components that could easily be assembled on site with unskilled labor. The other was to examine a botanical analogue – the Victoria Regia – to unlock principals of structural morphology, organization, and adaptability.
The research began with the hothouses of the mid 19th century where tropical plants could be cultivated in a controlled environment year round. Joseph Paxton, a gardener who moved into landscape design and by extension architecture, created some of the early prototypes to house water plants. His seminal Conservatory at Chatsworth known as “The Stove” married a structural and tectonic system that learned from the traits of the plant it was built to contain, the “Queen of the Water Plants”, the Victoria Regia. Paxton developed the first ridge and furrow roof system inspired by the ribs of the plant, and most importantly he began experimenting with prefabricated components that would see its apotheosis in the Crystal Palace. The provocation of this project is to both extend Paxton’s impulse and turn it inside out. Instead of building a greenhouse to enclose a tropical paradise, the installation itself – using the tectonic logic of the water lily – is “grown” into an exotic landscape environment grafted onto the gallery courtyard.







